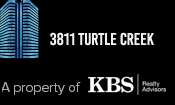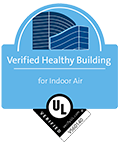Availability & Leasing
Office in Turtle Creek
3811 Turtle Creek is a 300,961 sq. ft. 21-story class A building that offers unparalleled views of downtown Dallas, Turtle Creek, and Highland Park. The building has been recently renovated and includes onsite management, a tenant wine bar, game room, outdoor patio, gym, deli, and market leading spec suites. Click on the building diagram to see available floorplans.





